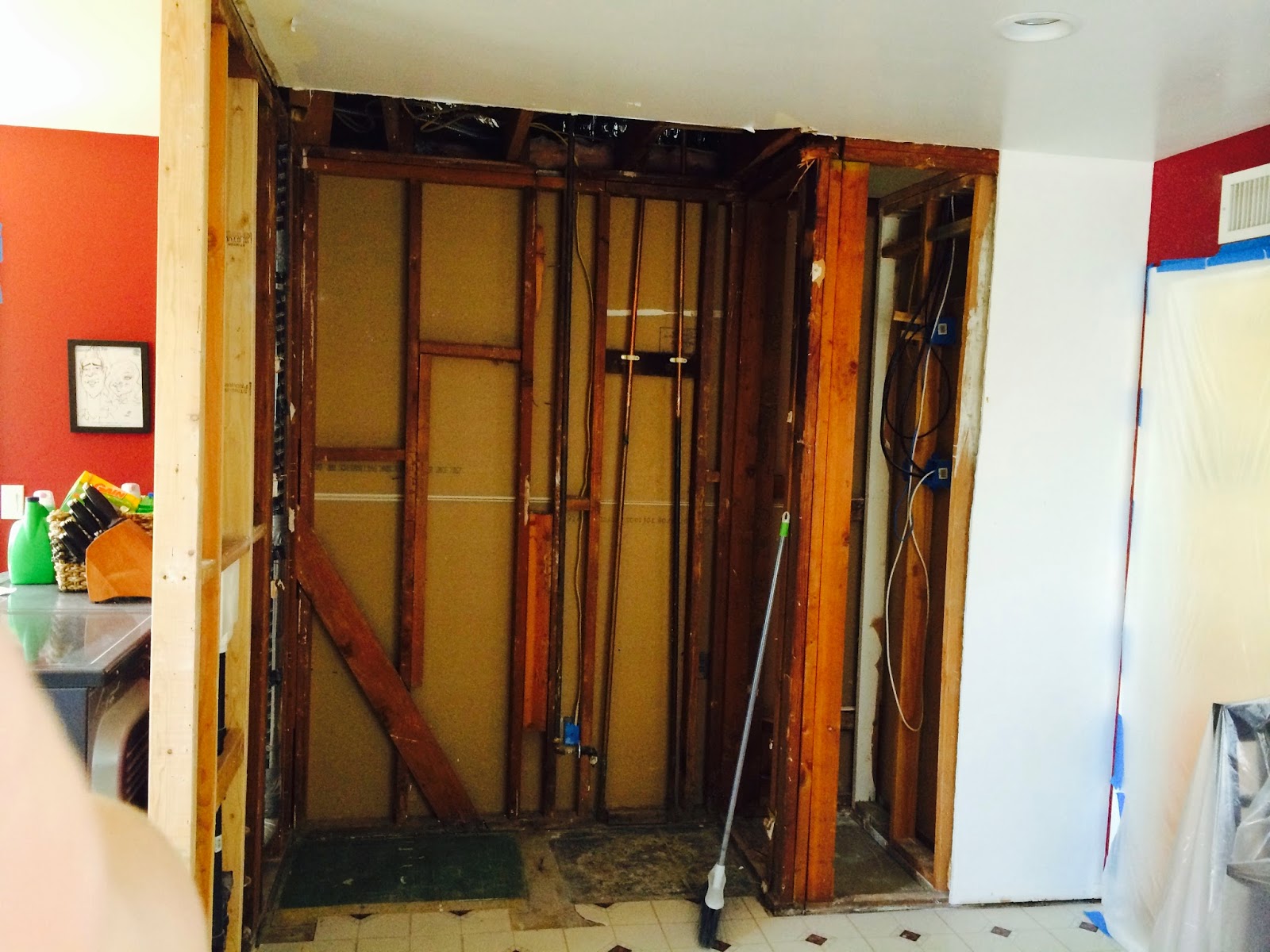During my pregnancy I wanted to find a glider chair to have in my son's room. Maybe it was the hormones, but I could NOT find the "perfect" one!
I knew it was something I wouldn't want in his room forever so
Craigslist was definitely the place to shop. I found one in great condition that looked super comfy, but I hated the look. I am NOT a fan of brown.
I bought the chair from a nice couple who had used it for under a year when their son was also a baby.
Now to the good stuff, the DIY nesting part of my brain took over and I painted and reupholstered the chair.
First, I took the arms and the cushions off the chair to get it ready for painting. I sanded the chair by hand to get the glossy finish off. I wasn't sure if this step was even necessary. It might have even roughed up the chair unnecessarily, but meh, whatever. I'm no expert!
I used about two cans of
rust-oleum primer spray paint. Next I think I went through about 3 - 5 cans of
white spray paint to completely cover the chair with a solid finish. I left it outside for about 2 days to dry and air out while I made the seat covers.
Next, I went to
Joann Fabric and pick a cute frog baby blanket fabric. It's sort of a flannel. In retrospect I should have picked a fabric less stretchy, maybe some ::cough, cough::, upholstery fabric, but hey, I was going for "cute" here. In the long run it held up fine. I'd just recommend a firmer fabric for anyone else who attempts this.
So anyway, I took each cushion off and simply laid each piece on top of my fabric pieces and drew out the shapes. I basically made a pillow case for each part. I didn't want to remove any original fabric incase my reupholstering job totally sucked. I'd at least have the original as a back up.
I stuffed the seat into my pillowcase and hand sewed the back edge shut. I used green ribbon and also sewed that into the back edge so the seat can reattached to the chair.
I had to get a little creative around the front corners of the seat and along the top of the head rest. If parts looked too loose, I'd just flip the fabric inside out again and sew the pillow case shape a little smaller. I did put two pleats on the edges of the front of the seat to keep it neat. I honestly just "winged" the whole thing. My grandma would be proud if she had seen my sewing skillz. ;) I know that's horrible advice if you're trying to use this as a tutorial though. Sorry!
As for the arm rests, they only attached to the chair with snaps. I made similar pillow cases for these sections and just cut rough holes where the snaps clipped. They were hidden so the rough holes didn't matter.
The top portion also used snaps. I made small pillowcase coverings for the snap straps there as well and also just cut rough holes for the snaps. I hand sewed the edge of the covering onto the main piece so it wouldn't pull forward.
Lastly, I used a staple gun and just stapled fabric over the detached cushion section of the ottoman. That part was the easiest.
Overall, the reupholstering has held up well! We used it more than a whole year, daily, in his room. Like I said, I'd choose a more rigid fabric if I were to do it over, but if you have any sewing ability I'd say go for it and make that chair a one of a kind!
A kid room is the best place to get away with making some goofy fun DIY furniture.




















































