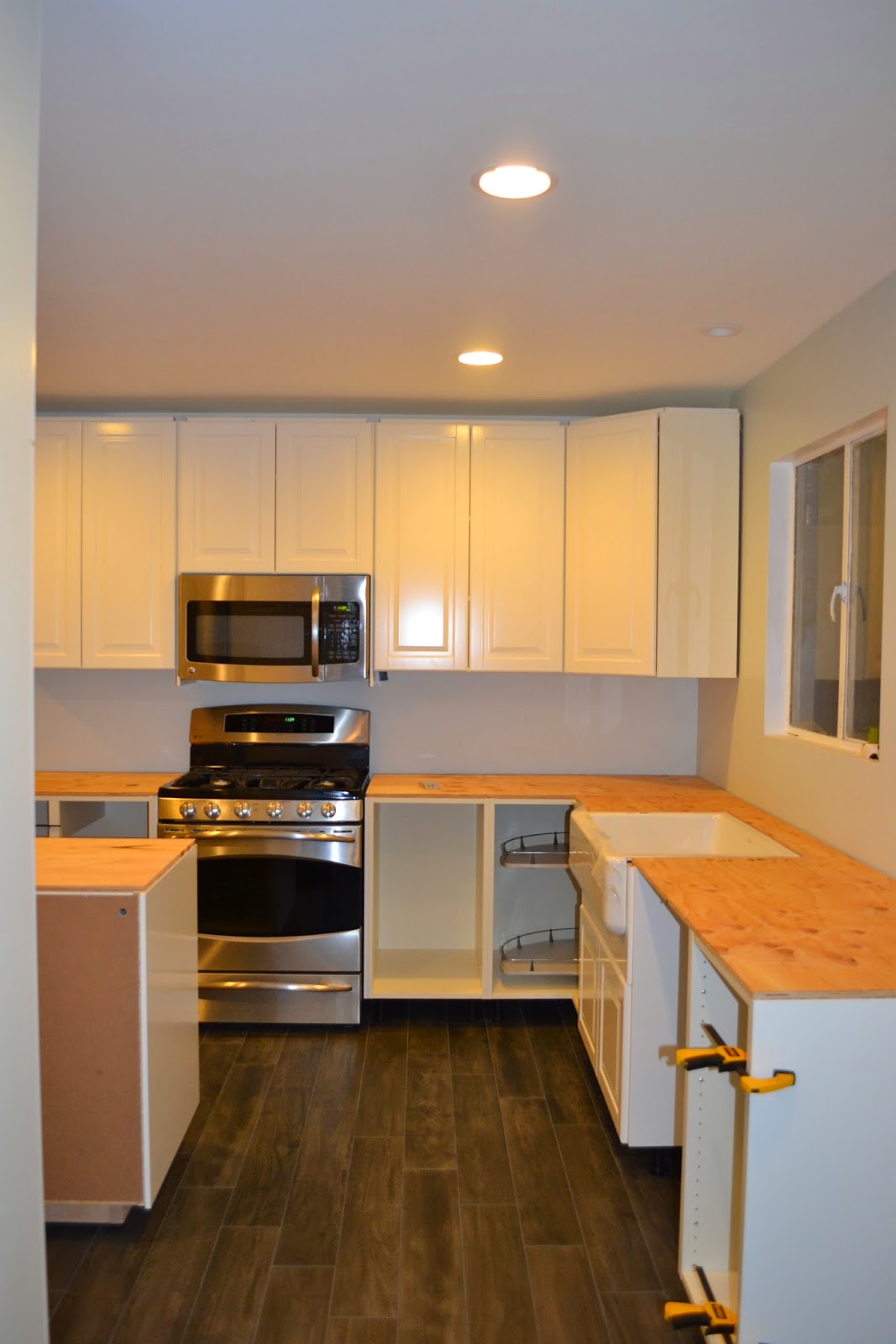The day the counter tops went in felt better than Christmas. We love them.
It has been about a week now and I've never been so excited to wash a dish in my life. Once Brian got the faucet and dishwasher functional I went on a cleaning and washing SPREE. I was so excited to put everything away in the cabinets I couldn't be stopped for even a "we're almost done" blog post.
There still is plenty of work to do, but at least we finally can slow the pace down and relax and enjoy our practically done, new kitchen, a little.
Things left to do are:
- attach drawer/cabinet knobs and pulls (coming this week in the mail)
- install crown molding on cabinets
- install kick boards
- choose and install a back splash
- install under cabinet and island electrical plugs
- install under cabinet lighting
- open the wall between the living room and kitchen to create a breakfast bar
I still can't believe it is ours and we did it all ourselves (except the floor tile and countertop).
We have a contract to have our windows redone... in due time. The missing cabinet in the island is out just while Brian finishes up the electrical plug install.
The dishwasher has a matching cover panel, like the cabinets, but we can't install it until the pulls arrive.
For a refresher on what the "before" of the whole kitchen looked like, click here.
IT'S ALMOST DONE!!!







