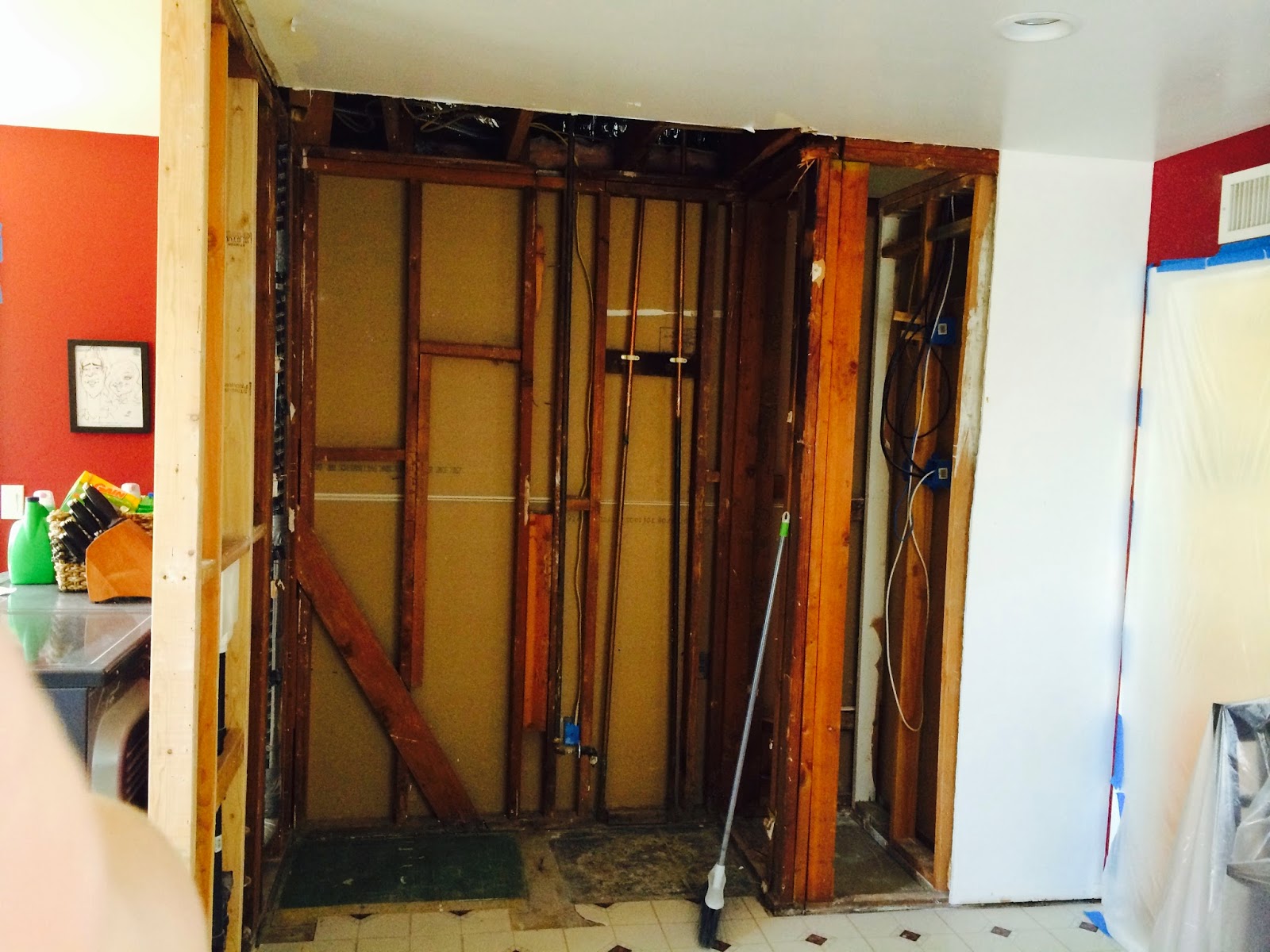For about a week now I have been browsing online which faucet to choose. There are so many options. I had a few reqirements:
1. Must have a pull down sprayer. I didn't want an extra hole on the counter top. Also I would think when wet hands put back a counter mounted sprayer, that's another chance for water to pool.
2. Must have one lever for hot and cold.
3. Preferably include a soap dispenser
4. A sweeper spray would be an absolute bonus. Who doesn't wanna have a power-wash blaster setting?!
I finally came across this one, the
Kohler Bellera:
Here's a video of it's neat-o-ness.
It met all my criteria and will look so great with our farm house sink! I typed in its name onto
houzz.com and discovered lots of other people who actually chose this same faucet with their farm house sink.
We had changed the pulls in our old kitchen about a year or two ago because the original ones were just so gross. So luckily, these pulls I think will function great in our new kitchen too. The knobs will be on all the upper door style cabinets.
For all the drawers I really like these cup style pulls. Brian isn't a huge fan, but he said it's my call. What do you think? It's a tough call between either the half circle or the more flat shape.
As you may have
read before, we were deciding between two slate looking floor tiles. One was dark gray and the other a lighter gray. Today I went to the slab yard where our counter top is being stored to take both floor samples and make a final decision.
I decided I really prefer the dark over the light next to our granite. However, I still was curious to find a wood looking tile as an alternative. At the slab store, they also sell floor tile and had a really great gray wood tile. I really loved it a lot when I set it next to our slab! The color is the same as the dark slate tile I chose, but with the wood look. Hmmmmmmm.... better make up our minds on this one pretty quick.
The slab is outside right now so the sun made the shade of the tile and
granite a little off, but you get the idea. What do you think?
















































